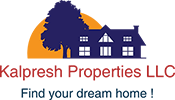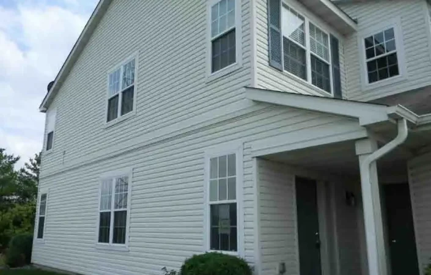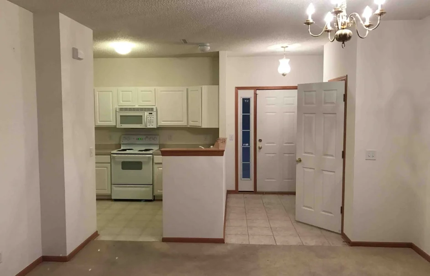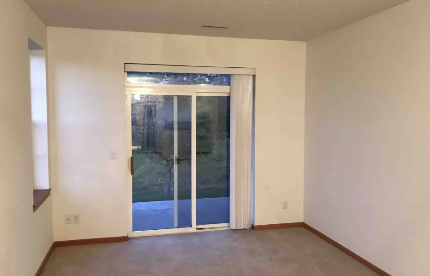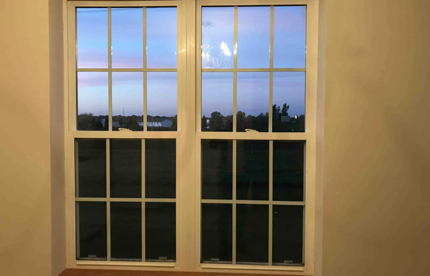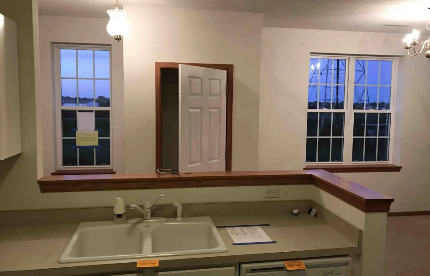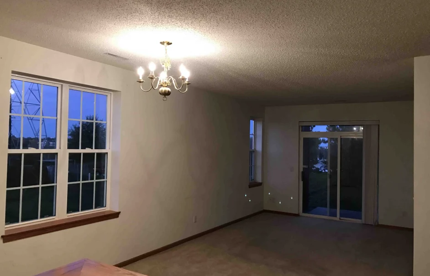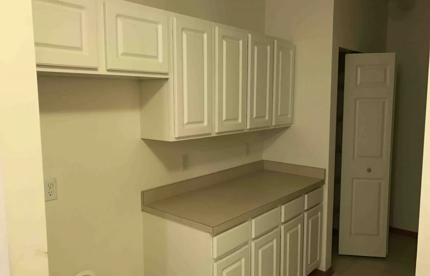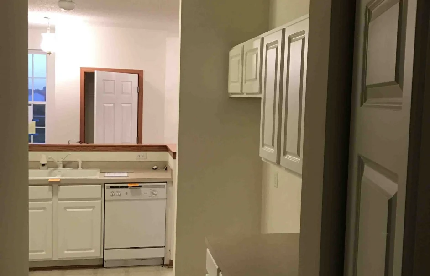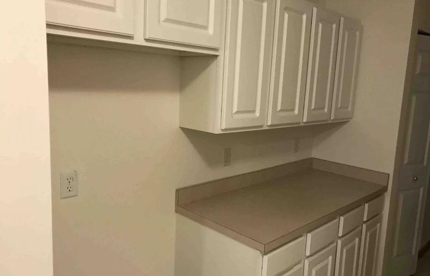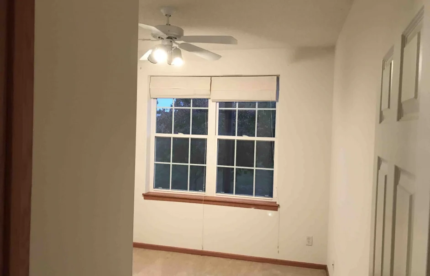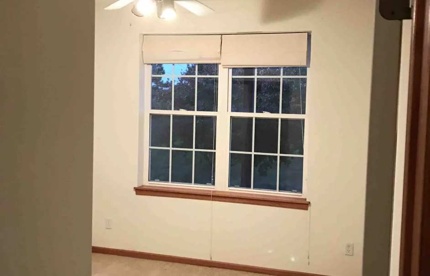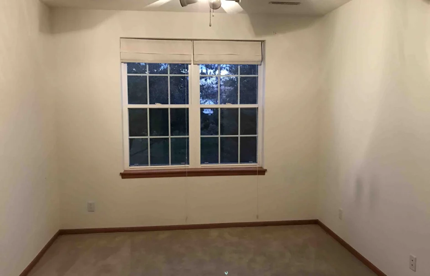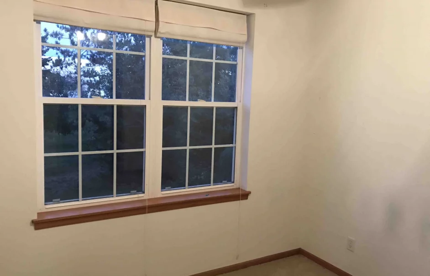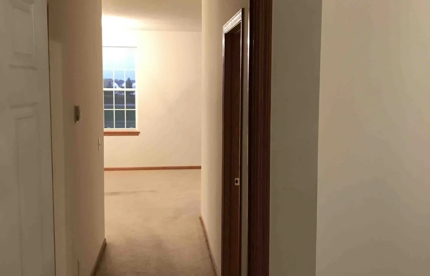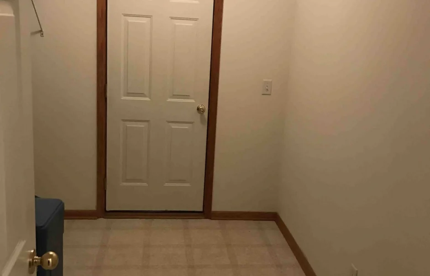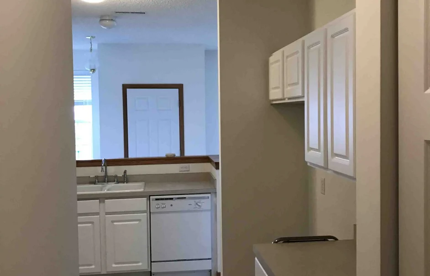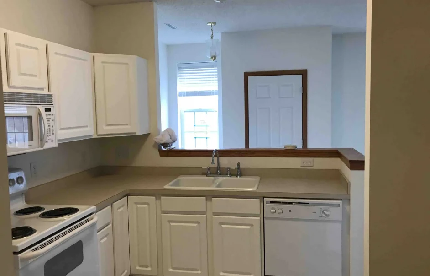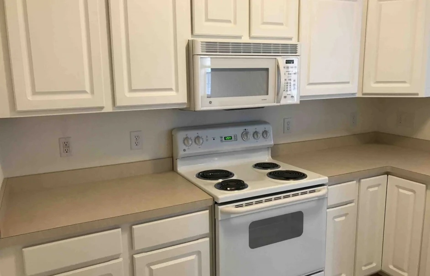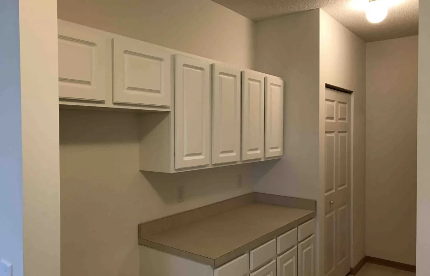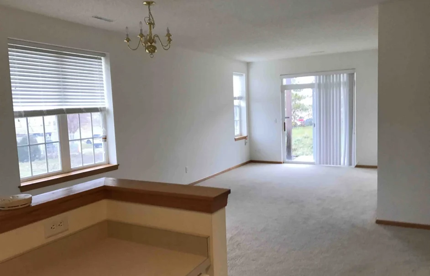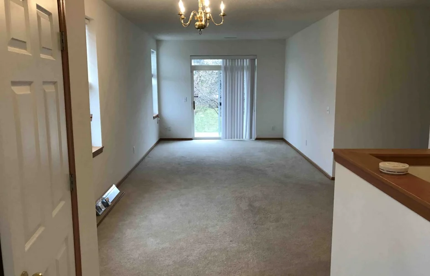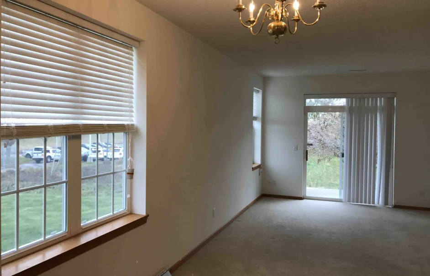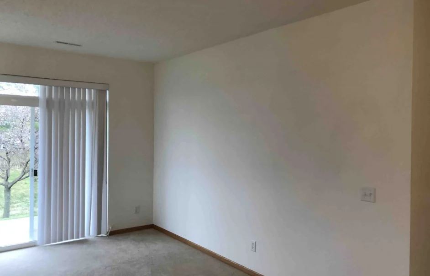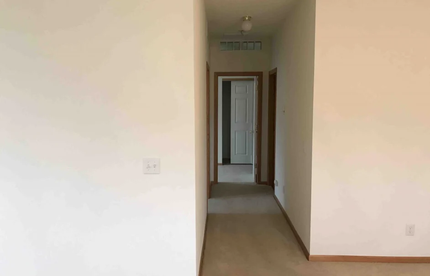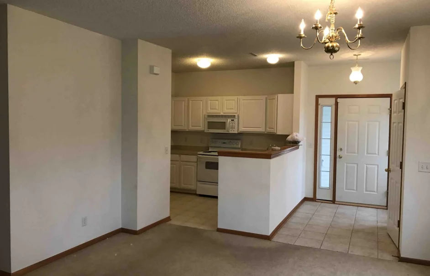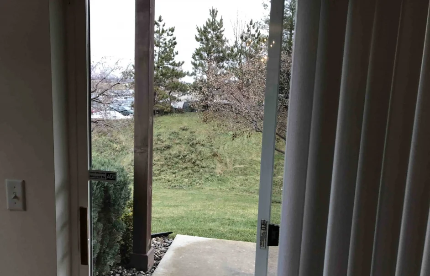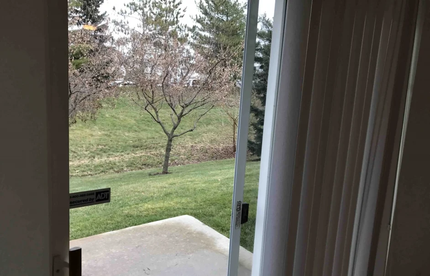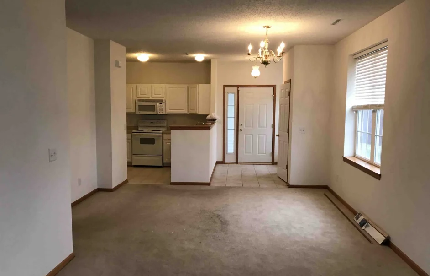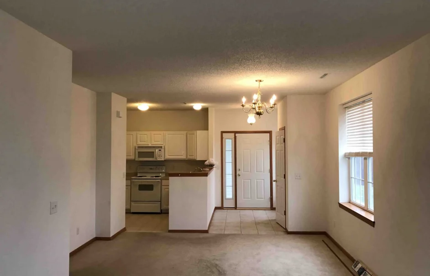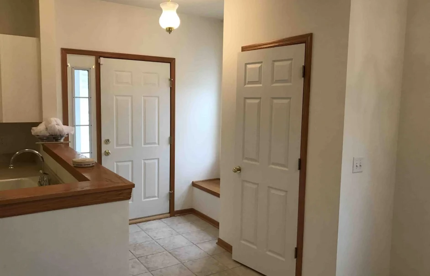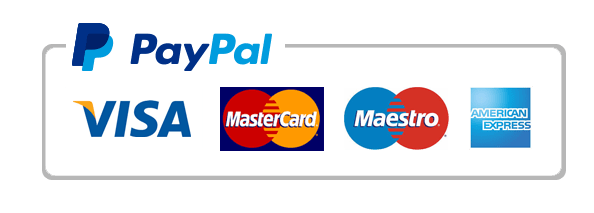1505 Countryside Drive
Virtual Tour
Description
Very well maintained, freshly painted & moved in ready. Gorgeous kitchen w/ new counters & white cabinetry. 2 large bedrooms on the upper level both w/ walk in closets. There is a full bathroom w/ tile & a large vanity. The lower level family room has a walkout to a large green space perfect for children, pets or yard games.
Condo/Townhome 2 beds / 2 baths 1,254 fin sq ft Built 2004
Great 2 Bedroom 1.5 Bath TownHome with lots of Upgrades! Vaulted Ceilings, Versatile Loft Area, Huge Master with Walk Through Bath. Easy Access to 169, Close to School, Parks and Shopping Centers. New Carpet and Paint. Thoroughly cleaned place. A MUST SEE !
Full Baths: 1 Half Baths: 1 Bathroom Details: Main Floor 1/2 Bath, Full Master, Master Walk-Thru, Separate Tub & Shower, Whirlpool Dining Room/Kitchen: Separate/Formal Dining Room, Eat In Kitchen, Breakfast Area
Appliances Included: Range, Cooktop, Dishwasher, Refrigerator, Freezer, Washer, Dryer, Water Softener – Owned, Disposal
Parking Spaces: 2 (You can also park your car in your driveway. Also, community parking is situated close-by. Street side parking is allowed until mid-night.)
This is a lovely house with a spacious floor plan. Sober new high-quality premium paints (Behr) all over the house. Upgrades, high-ceiling, six-panel doors, countertop appliance stove. All appliances have been deep cleaned. Faucets and mineral deposits cleaning have been done. This house also has alarms, blinds and curtains. Deeply cleaned carpet. Air filters, 9-V batteries in alarms, new batteries in garage door openers, light bulbs, fixtures, etc. all have been replaced. House will be ready to move.
Application fee is $59.99 per adult ( above 18 yrs of age). $99.99 set up admin fees per adult (above 18 yrs of age). Application covers credit, background and rental history check. The RHR agency usually returns the report in 48 hours. You will get another 48 hours from there to submit your deposit (one month’s rent plus pet deposit if applicable). Full month rent is due immediately prior to your move.
Pets-Cats Allowed, Pets-Dogs Allowed, Pets – Weight/Height Limit, Pets – Maximum of three pets per the association guidelines. One time Pet Fees are $250 each pet according to lease term (non-refundable). So, no extra pet rent for the entire lease term. However, for dogs over 30 lbs $25 extra per month. Pet Deposit is applicable for one time only while signing the contract and is applicable throughout the length of the contract.
Interior
| Bathrooms | 1.5 |
| Bedrooms | 2 |
| Fin Sq Ft / Living Area | 1,242 ft² |
| Total Fireplaces | 0 |
| Appliances Included | Dryer, Washer |
| Common Wall | Yes |
Exterior
| Air Conditioning | Central |
| Heating System | Forced Air |
| Unit Amenities | Patio, Vaulted Ceiling(s), In-Ground Sprinkler |
| Fencing | None |
| Handicap Accessible | None |
| Exterior Material | Stone, Vinyl, Brick, Metal |
| Garage Spaces | 2 |
Rooms
1/4 Baths: None
Full Baths: 1
Half Baths: 1
3/4 Baths: None
Bathroom Details:Main Floor 1/2 Bath, Upper Level Full Bath , Separate Tub & Shower, Whirlpool
Dining/Kitchen: Informal Dining Room, Kitchen/Dining Room
Family Room: Main Level, Loft
| Upper Level Rooms | Size | Sq Ft |
|---|---|---|
| Laundry | NA | NA |
| Loft | NA | NA |
| 1st Bedroom | 13×11 | 143 |
| 2nd Bedroom | 10 x 10 | 100 |
| Main Level Rooms | Size | Sq Ft |
|---|---|---|
| Living Room | NA | NA |
| Dining Room | 14×11 | 154 |
| Kitchen | NA | NA |
Schools
School District: 720 – Shakopee District Phone: 952-496-5006
Miscellaneous
Fuel System: Natural Gas Sewer System: City Sewer/Connected Water System: City Water/Connected
Property Location
Facts and Features
Townhome Amenities
- Air Conditioning
- Central Heating
- Car garage
- Dishwasher
- Dining Room
- Pets Allowed
- Unit Washer/Dryer

